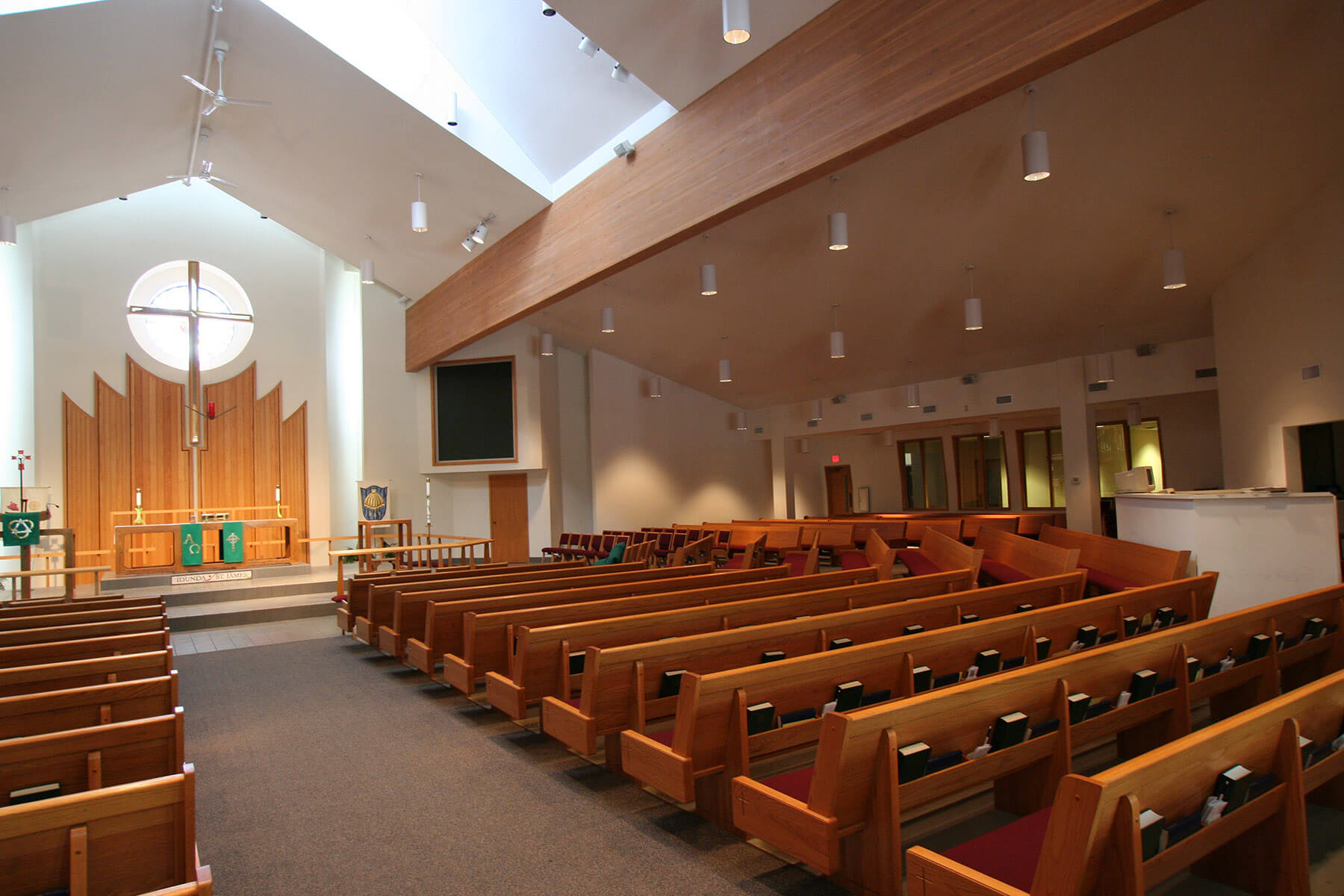The community of Saint James Lutheran desired to expand their facility to better serve the needs of their growing congregation. Those needs included expanding and separating administrative and child care spaces, as well as to enlarge and upgrade the sanctuary. The completed addition now offers more office and meeting space for administration and special childcare rooms at opposite ends of the expansion for children to play and learn.
The widened sanctuary stretches westward into the new addition with mechanical and lighting system upgrades to enhance the worship experience. In the remodeled narthex, classes – converted from existing offices – now augment teaching activities and the relocated parish library greets visitors near the welcoming seating area at the side entrance. Throughout the complex, mechanical, fire, and electrical systems were upgraded, with new ceilings and lighting installed in corridors and classrooms.


