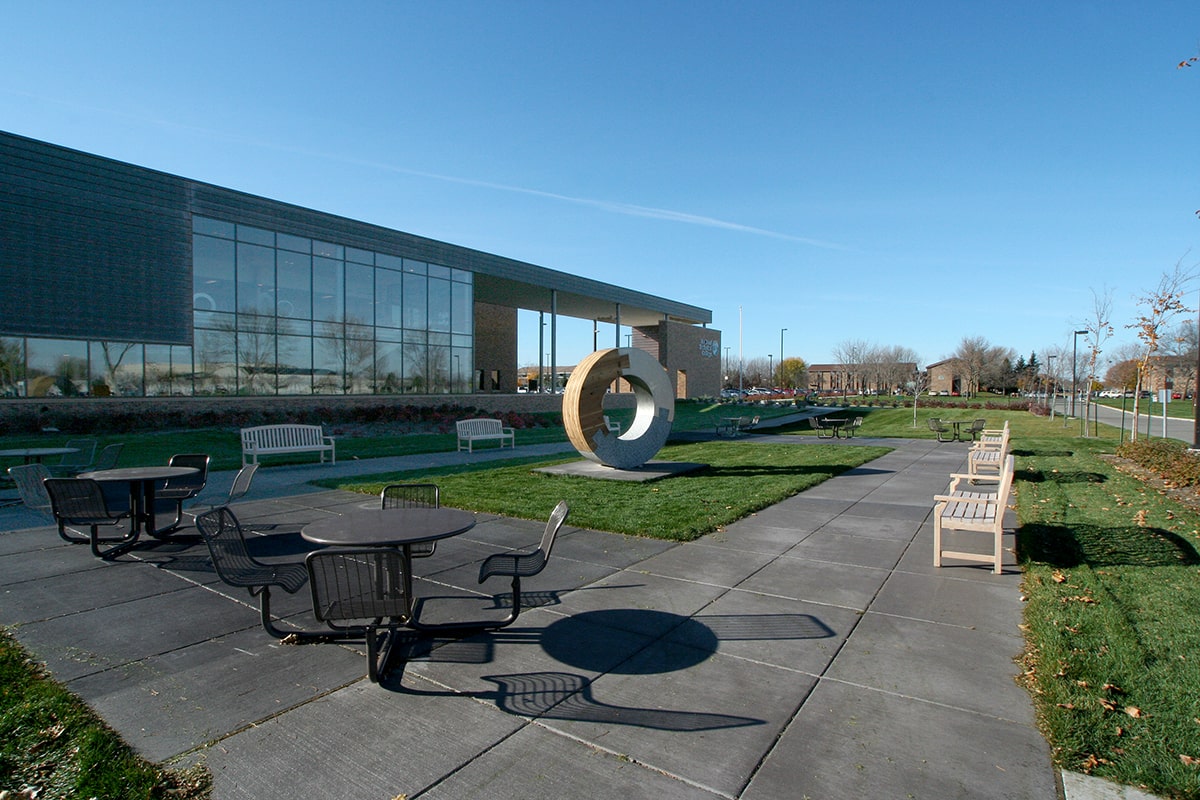The St. Cloud Technical College required additional space for classes and offices and to accommodate their new tenant, the Minnesota Workforce Center. During the first phase of construction, Donlar built a new two-story addition housing classrooms and administration space, then in the second phase, remodeled an old classroom wing for Workforce Center offices.



February 2007
$10,491,703
49,300 sf - New | 38,400 sf - Remodel
St. Cloud Technical College
Perkins & Will
