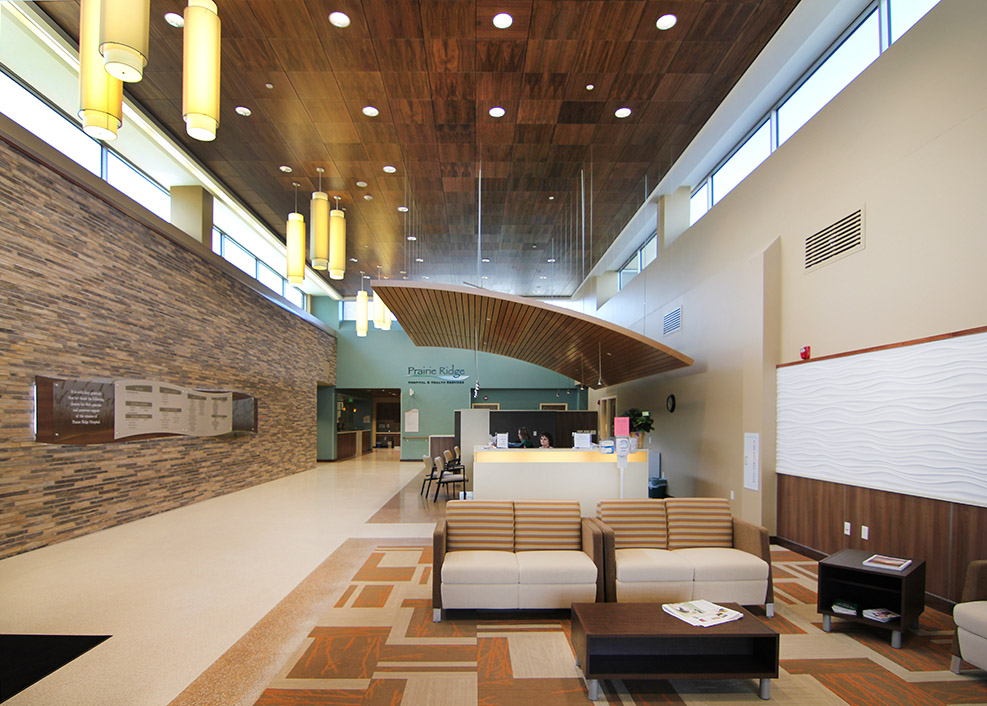Facing the challenges of an aging facility, Prairie Ridge Hospital teamed with Pope Architects and Donlar Construction to design and build a new hospital that would be both efficient and cost effective to “serve the healthcare of the people”.
The new hospital features a 10-room inpatient unit, large surgery suite, endoscopy room, 18 exam rooms, two procedure rooms, laboratory, physical therapy, and a wellness/fitness center. There are shared support spaces between the emergency and nursing units. The project received its funding through the USDA Rural Development and AgStar Financial Services.



