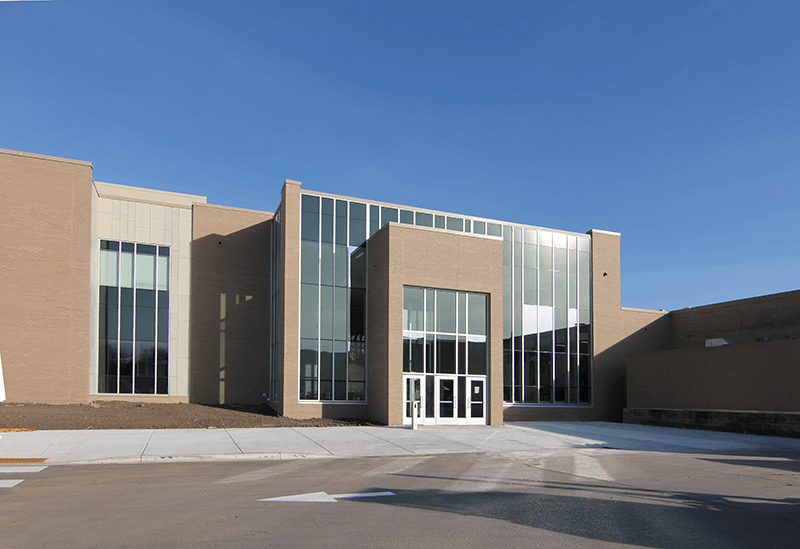Additions and renovations at OMS involved the addition of 6th grade to the existing junior high school to create a middle school environment. In addition, educational and programming upgrades have occurred within the facility to meet the increased student population and current educational requirements. Deferred maintenance of $10,264,750 is included in the project.
Three additions were part of the construction: a large 45,310 sf 2-story addition included a student commons, lockers, labs and classroom spaces. A second, 9,800 sf addition included science laboratories, classrooms and a fitness instructional space. The final 1,100 sf addition included the teacher lounge and building storage. Major interior renovations occurred in the kitchen and cafeteria, the IMC, school offices and nurses offices. Finally, security upgrades were installed throughout the facility including a secure control desk camera monitoring and an access control system.



