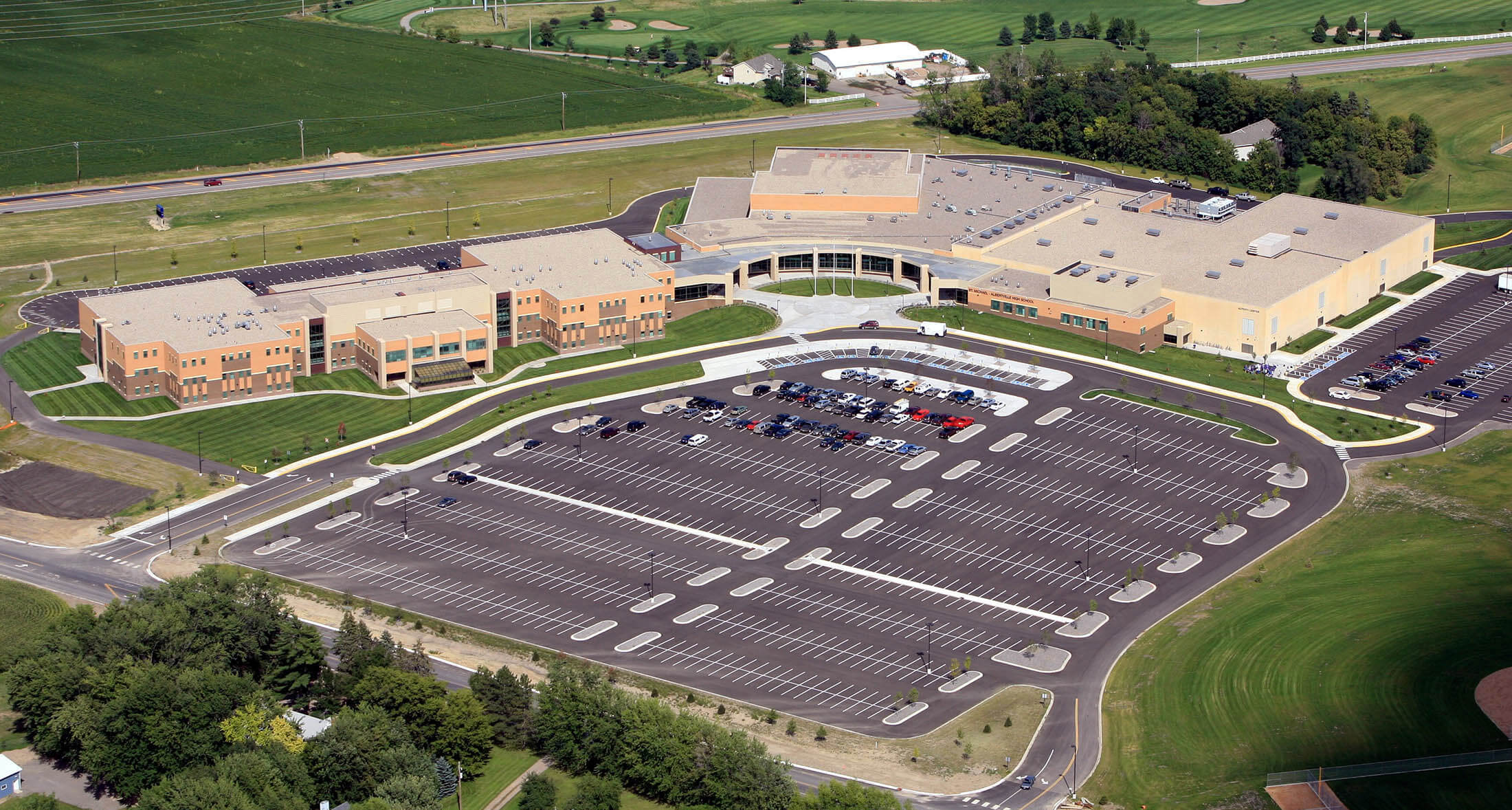The state-of-the-art high school in St. Michael, MN spans 418,000 sf.
The school complex includes a three-story classroom wing, field house, performance gym, fitness center, auditorium with orchestra pit, band and choir rooms and cafe/dining area.
As CM, Donlar provided all preliminary estimates and assisted the architectural/engineering team with plan and specification coordination.
Planning for this large project emphasized phasing of the construction schedule to accommodate a clay site as well as organization of contractor work packages making sure multiple trades could complete building phases simultaneously. The project was completed on schedule allowing ample time for owner occupancy and training. The classrooms of this three story structure integrated smart board technology, classroom sound amplification, wireless networking for the whole district and integrated security.

