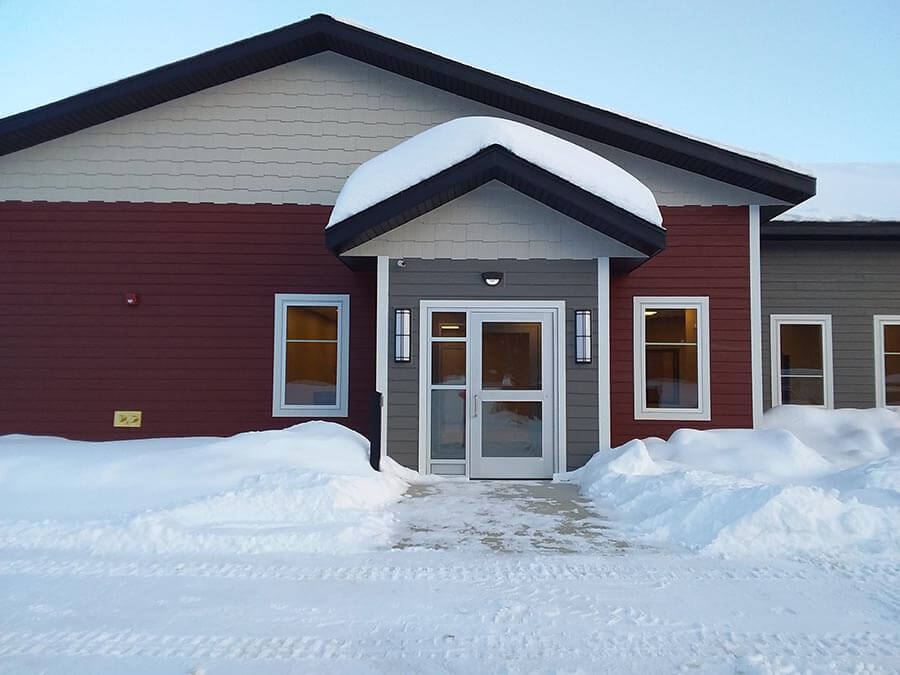This treatment center was built to support the Red Lake community. The building consists of dormitory style rooms that house 16 male and 16 female residents each in opposite wings. Each wing contains its own kitchen, cafeteria, sweat lodge, mechanical and electrical rooms. At the center of the building is a joint-use reception desk, staff offices, counseling and treatment rooms, family visitation rooms, craft and recreational room, group counseling and healing rooms.


March 2020
$4,349,650
19,000 sf
Red Lake Band of Ojibwe
DSGW Architects
